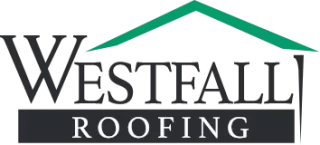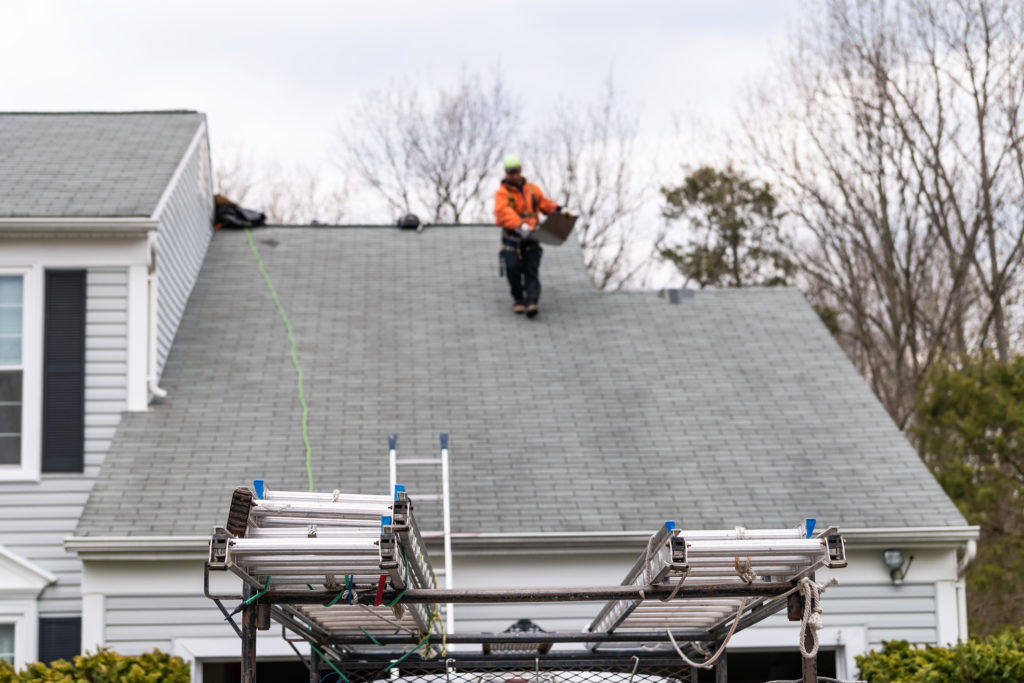A roof is more than just shingles—it’s a carefully designed system where each layer and component works together to protect your home. Each part must perform in unison to guarantee a roofing system functions as designed and constructed. When any facet of a roof fails, a cascading domino effect might result. At Westfall Roofing, we work closely with homeowners in Tampa Bay and beyond to address their residential roofing needs. Along with expert roofing services, we provide a library of educational resources to keep you informed every step of the way.
Understanding how a roof functions starts with knowing its key components. While many homeowners recognize shingles as the outermost layer, there’s much more to a roof’s structure. From protective elements to ventilation features, each part plays an essential role in keeping you safe and secure. Let’s take a closer look at the different components that make up a roof’s exterior.
What Are The Parts Of A Roof
The exterior of a roof is made up of several visible components and features, including chimneys, vents, and skylights.
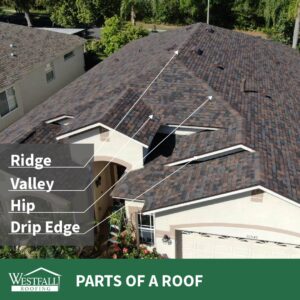
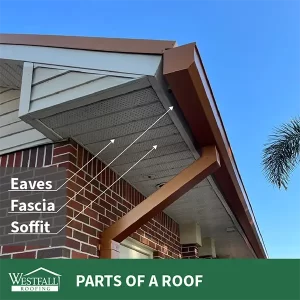
The Layers Of A Roof
A roof incorporates many layers. These elements must work harmoniously to ensure optimal performance.
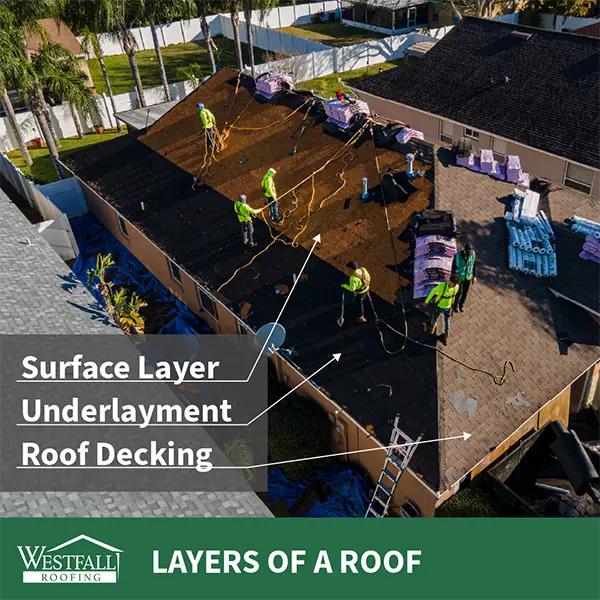
Anatomy Of A Roof Frame
A roof frame is a structural component that gives a roof its shape (while simultaneously offering a durable base to withstand adverse outside forces). Typically, a roof’s frame is defined by its design or layout. Many styles of roofs exist, including gable, hip, gambrel, and modified versions incorporating multiple elements, such as a Dutch gable and clipped gable. Gable remains the most common type of roofing for homeowners in Florida.
Most roof frames are constructed using a series of rafters or trusses. Rafters are generally custom-built and assembled onsite, while trusses are usually prefabricated offsite. Both alternatives will commonly have an a-frame appearance. Naturally, rafters offer more design flexibility. However, since trusses are manufactured in a controlled environment, they may exhibit more consistent quality and better dimensional precision.
Rafters
A rafter’s anatomy consists of sloped rafter boards connected at the apex by a ridge board. The rafter boards are further linked by a ceiling joist that runs horizontally along the base of the frame. Wall plates act as connectors between the rafter boards and the wall studs. A collar tie may offer additional stability for the rafter boards adjacent to the peak.
Trusses
The parts of a truss include a set of pitched top chords attached to the king post (or a pair of truss webs) at the peak utilizing metal gussets (or truss plates). Additionally, metal gussets connect a horizontal bottom chord to the top chords at the bearing point. Multiple truss webs link the bottom chord and top chords to offer additional support and stability.
A well-built roofing system relies on strong trusses to provide the necessary support and stability. But no matter how well-constructed a roof is, Florida’s climate can take a toll over time. With our extreme heat, high humidity, and powerful storms, homeowners need a reliable roofing expert to help safeguard their homes.
Roofing Information For Your Florida Roof
Are you a resident of Tampa-St. Petersburg, Bradenton, Naples, Lakeland, The Villages, Orlando, or a surrounding area? If so, Westfall Roofing is ready to assist with your residential roofing needs. We help Central and Southwest Florida homeowners with their roofing projects, including repairs and replacements. We also respond quickly in times of emergency with storm damage roof restoration. Whether you own an asphalt shingle, tile, metal, or flat roofing system, our experts will guide you securely.
Contact Westfall Roofing today to schedule a complimentary consultation.
